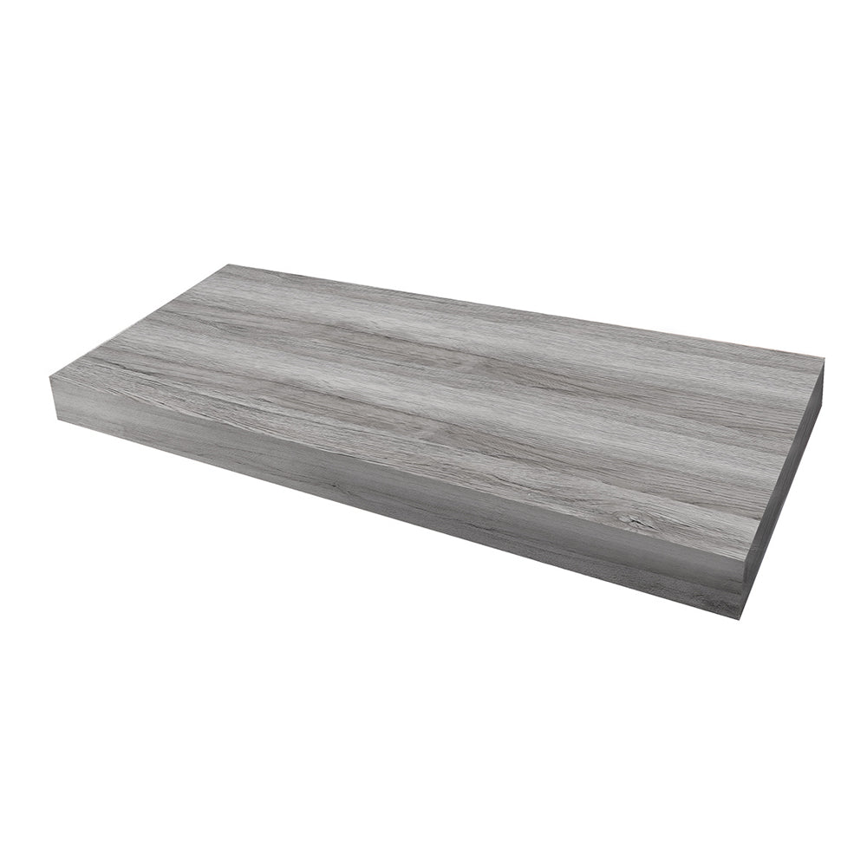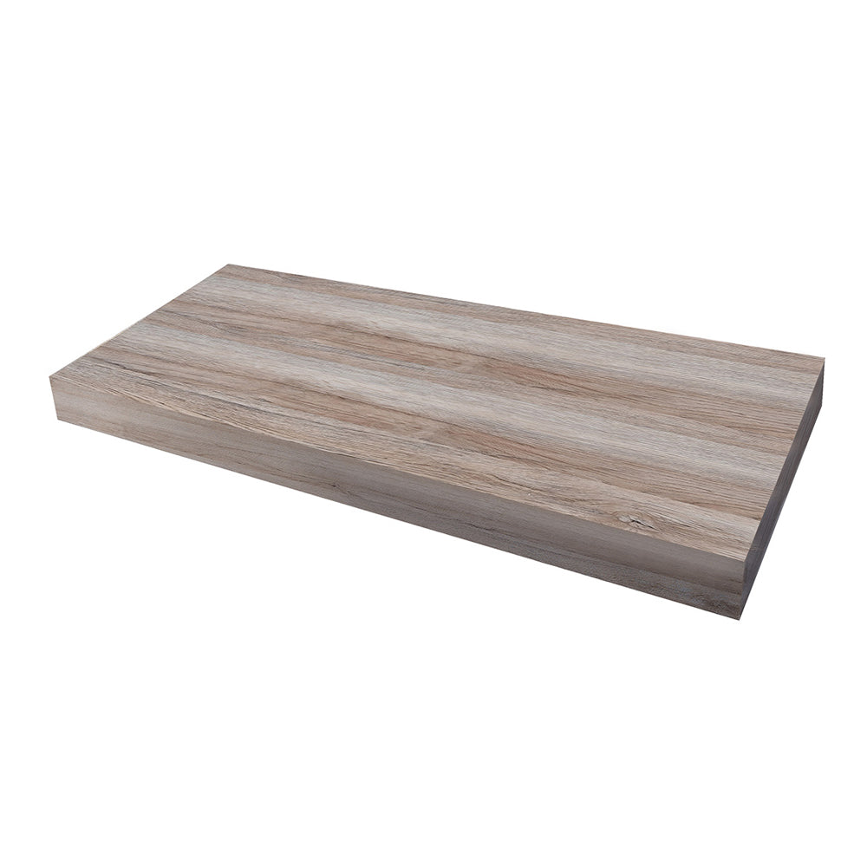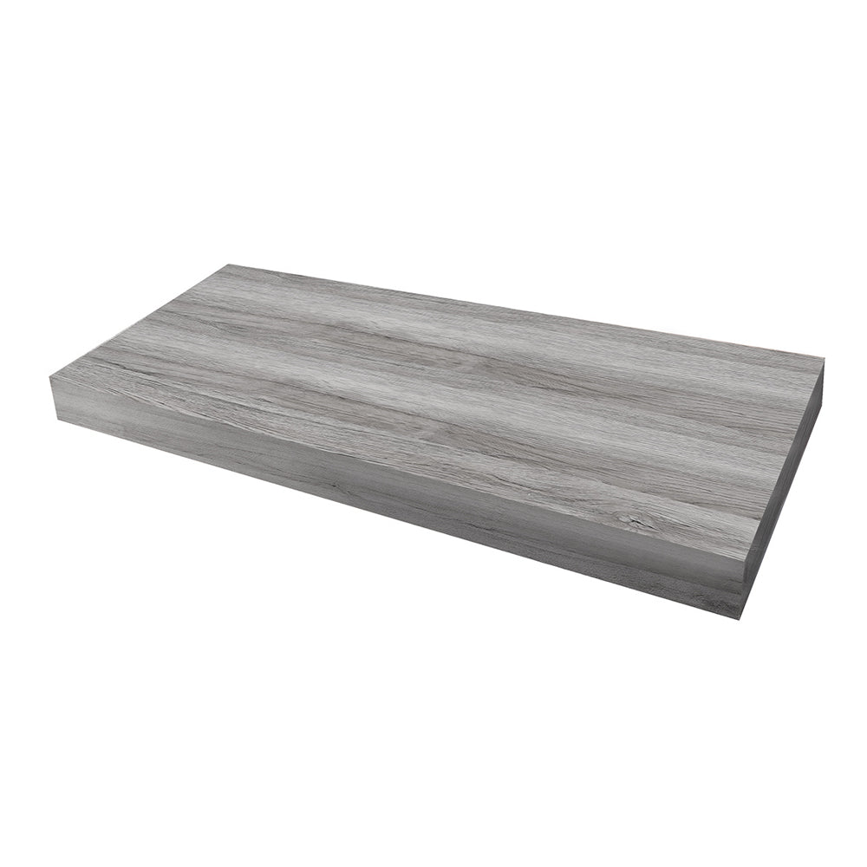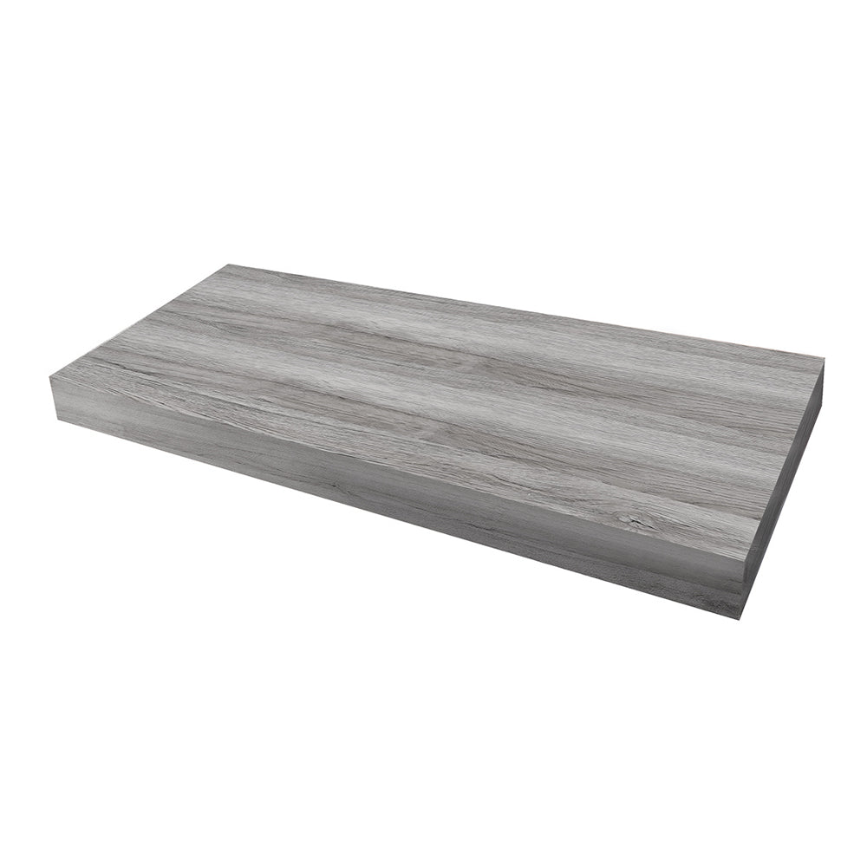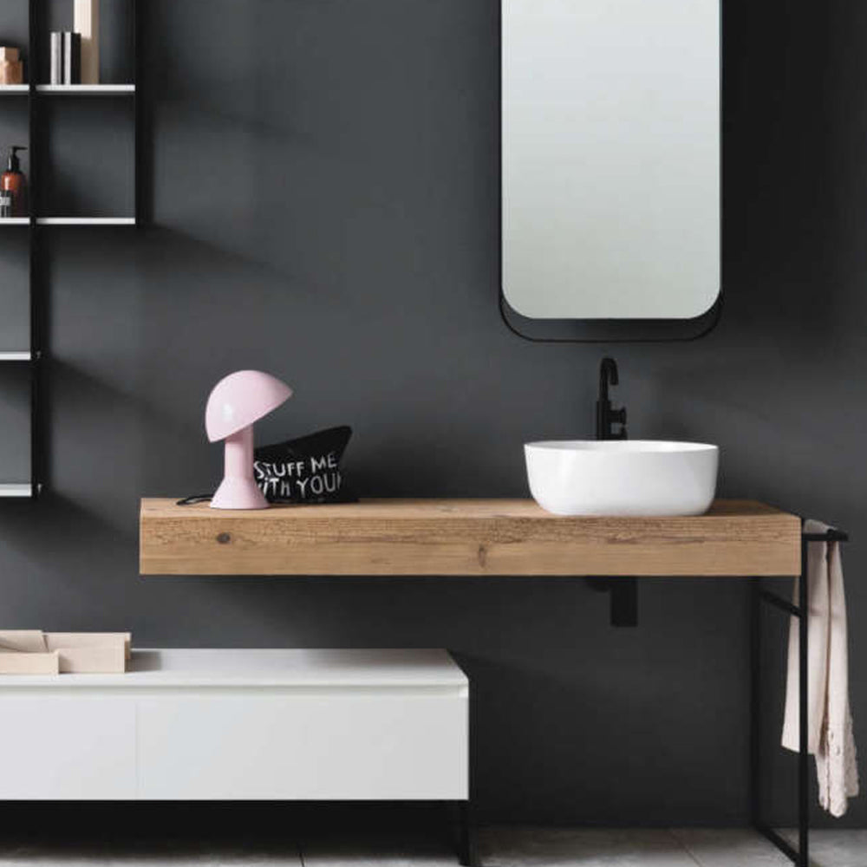
Shelves for countertop sinks
The shelves for countertop sinks combine visual lightness and functionality. Choose depths of 45–50 cm and widths of 60–120 cm based on the space. Recommended materials: HPL/edged laminate, treated wood, solid surface, stone or ceramic, all moisture resistant. Check load capacity (sink + water + faucet ≈ 25–40 kg) and use reinforced brackets or metal frames with fittings suitable for the wall. Waterproof edges and joints, seal with neutral silicone. Provide for a 45–50 mm drain hole and, if needed, a 35 mm mixer hole (or wall-mounted faucet). Leave space for the trap and aesthetic siphon. Complete with mirror, IP44 lighting, and coordinated accessories.
The shelves for countertop sinks combine visual lightness and functionality. Choose depths of 45–50 cm and widths of 60–120 cm based on the space. Recommended materials: HPL/edged laminate, treated wood, solid surface, stone or ceramic, all moisture resistant. Check load capacity (sink + water + faucet ≈ 25–40 kg) and use reinforced brackets or metal frames with fittings suitable for the wall. Waterproof edges and joints, seal with neutral silicone. Provide for a 45–50 mm drain hole and, if needed, a 35 mm mixer hole (or wall-mounted faucet). Leave space for the trap and aesthetic siphon. Complete with mirror, IP44 lighting, and coordinated accessories.
7 products
Wooden shelf for countertop sinks 190 cm Antique Raw Oak Finish
Mensole per lavabi da appoggio: misure, materiali e montaggio
Le mensole per lavabi da appoggio valorizzano il bagno con un piano essenziale e facile da pulire. Per proporzioni equilibrate, considera profondità 45–50 cm e larghezze 60–120 cm (oltre i 100 cm aggiungi una terza staffa). La portata deve coprire il peso combinato di lavabo, acqua e rubinetteria: punta a staffe rinforzate o a un telaio metallico nascosto, con tasselli idonei a muratura, laterizio o cartongesso rinforzato. I materiali più pratici sono HPL/laminato con bordi ABS, solid surface, legno trattato con finitura a olio/vernice all’acqua, pietra e ceramica; tutti richiedono sigillature con silicone neutro nelle zone bagnate.
Impianti: prevedi foro scarico 45–50 mm centrato sul lavabo e foro miscelatore 35 mm se il rubinetto è su piano; in alternativa scegli un miscelatore a parete per liberare superficie. Mantieni passaggi per sifone (anche cromato/nero a vista) e piletta; verifica le quote di allaccio prima del taglio. In posa, controlla bolla e allineamento con la specchiera, lascia 5–7 cm di aria da muri e docce per evitare urti, proteggi bordi e spigoli. Per finire, coordina finiture (rovere, cemento, nero brushed) con rubinetteria e accessori, integra IP44 vicino all’acqua e organizza il piano con vassoi e portaoggetti: otterrai un set elegante, affidabile e durevole.



